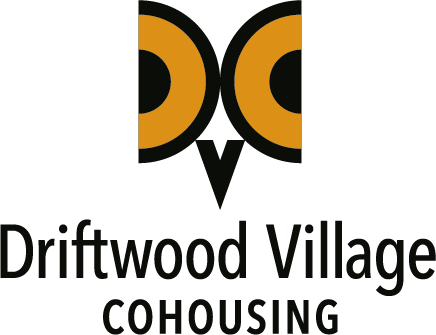working hard, under the surface
Is parking and storage available at Driftwood Village Cohousing?
Usually, the underground level doesn’t get prime attention from most developers. But when the future residents of a building are involved in design, they consider all aspects of living in the building. Is there space for a workshop? What about bike parking and maintenance? What if the size of my vehicle changes? How can we get enough storage? Driftwood Village residents know the less glamorous side of the building has been well thought out.
“We have a large group of passionate cyclists. They’ve inspired me to purchase an e-bike and I’ve started cycling again after a 15 year hiatus!”
Community workshop
A 500 square foot workshop provides space for woodworking, bike maintenance and other projects.
storage lockers
Each household has a 4x6’ storage locker. There is additional space for shared community storage (e.g. extra chairs or camping coolers).
bike parking
Bike parking is provided in two rooms, and allocated with an understanding of different bicycle types and access needs.
chargers for evs and e-bikes
Chargers are available for electric vehicles, as well as for e-bikes in the bike rooms.
visitor parking
There are 3 visitor parking stalls in the underground parkade.
vehicle parking
Parking is available for those who need it. Parking is held as common property, so the allocation of spaces can be revisited if needed, based on different vehicles or household needs.
“I can’t wait to trade handyman skills or time in the workshop building custom products in exchange for good home cooking!”
