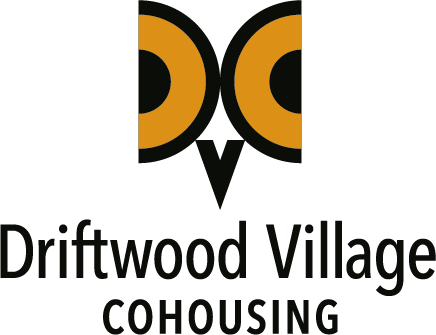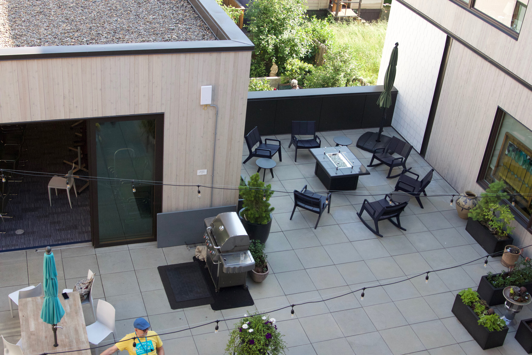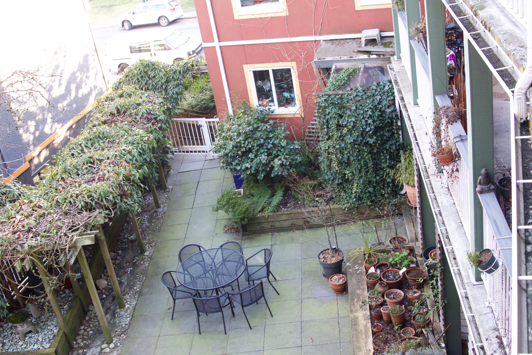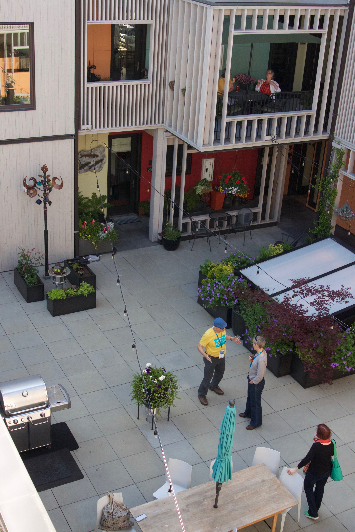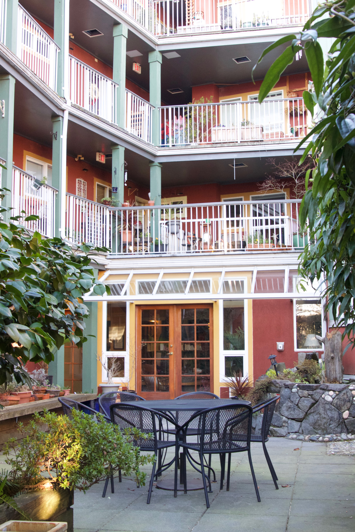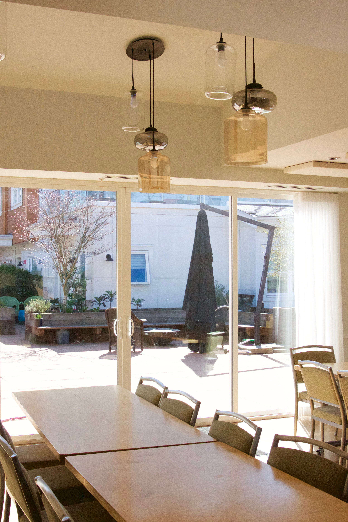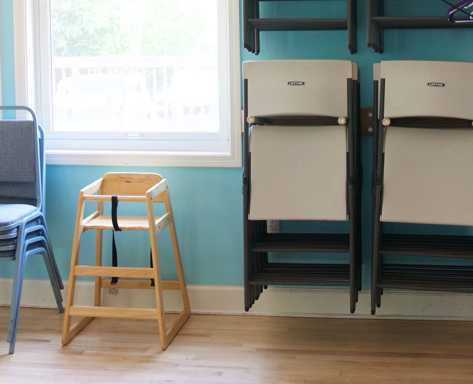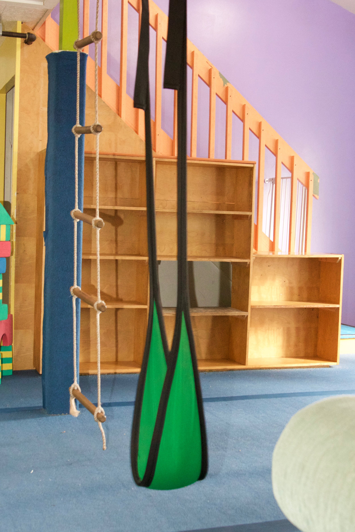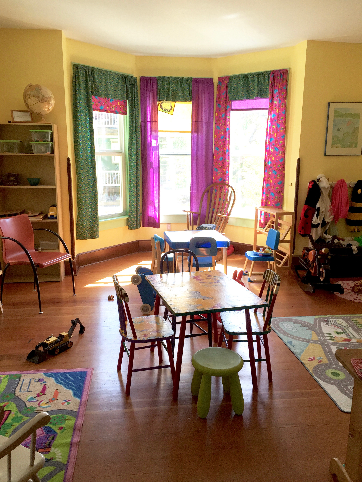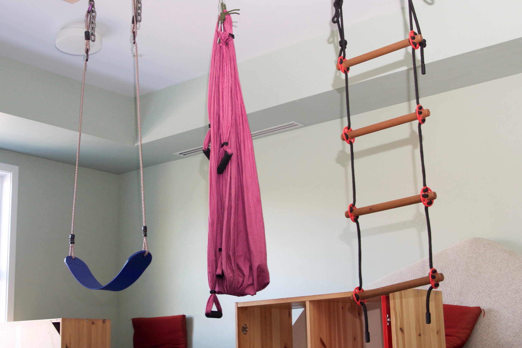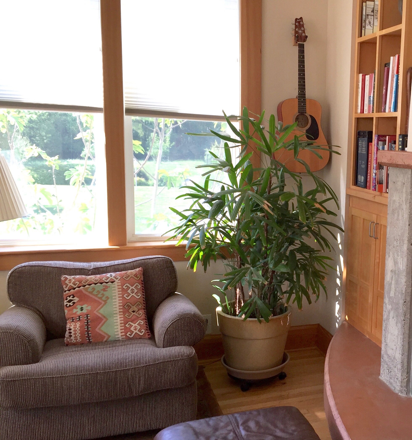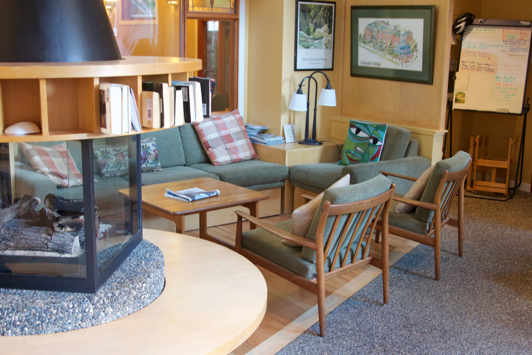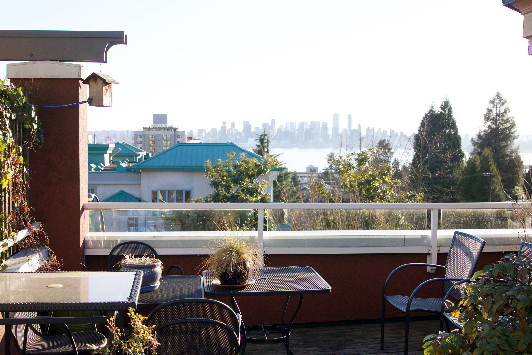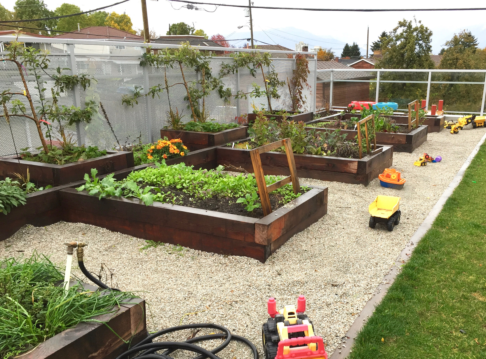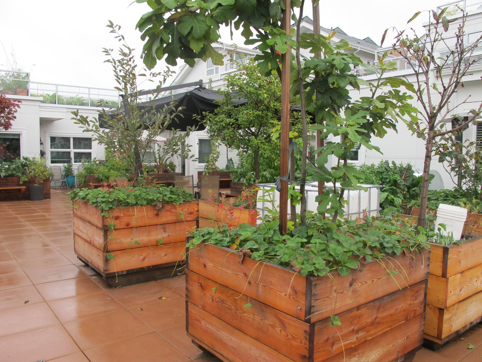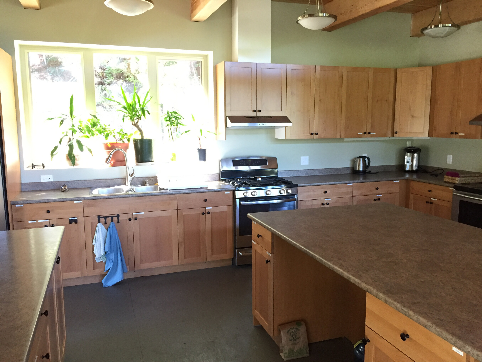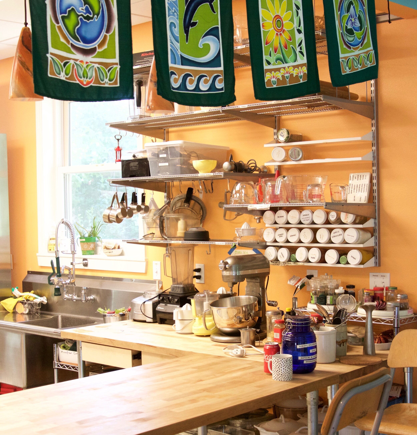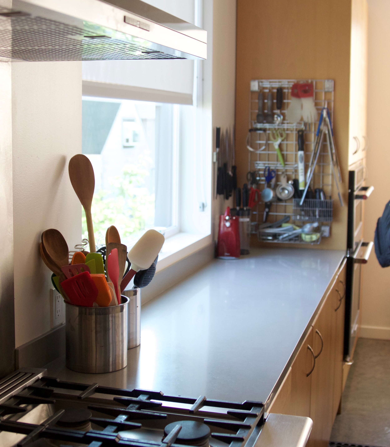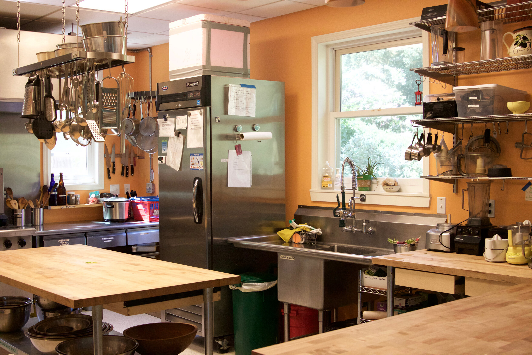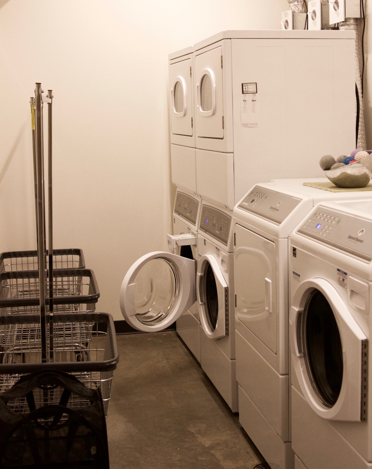designed to be social
“Cohousing works for introverts because the boundary between shared and private space is clearly delineated, yet you have real, deep connections with some of your neighbours. You don’t need to chit-chat if you’re not in the mood.”
“In our multi-generational community with universal or accessible design, seniors have access to a unique, supportive environment to age in place. ”
Every part of Driftwood Village was designed to foster social interactions between neighbours - both planned and spontaneous - while protecting individual and household privacy. In addition to the architectural features listed below, learn more about our multigenerational community and how we work together.
“Strong, positive social relationships are among the most important drivers of community health, happiness and resilience. Multi-family housing design has a direct, but commonly overlooked, influence on residents’ relationships and social trust.”
outdoor walkways
With a five-storey building, an elevator is a necessity. But an elevator doesn’t need to open to a boring closed-off hallway! In Driftwood Village, covered outdoor walkways give all residents a view of the courtyard as they go to and from their homes.
layout of private homes
All homes open to the central courtyard, and where possible, the kitchen sinks face the courtyard, allowing residents the chance to see what’s happening in their community. As much as possible, the private zones of the home (e.g. living room and bedrooms) are oriented away from the courtyard.
community mailroom
The mailroom is the inevitable logistics centre of any multi-family development. In Driftwood Village, it’s located in the common house, so you may see a neighbour, smell the common meal cooking, get invited on a hike, or check out the newest game for tweens.
space to work, space to relax
Driftwood Village recognizes the real life involves changing your focus from time to time. Sometimes you’re running to take an online meeting in the guest suite, sometimes you want to visit with a neighbour over a cuppa - and when you live in a cohousing community, your neighbours understand.
